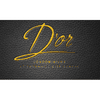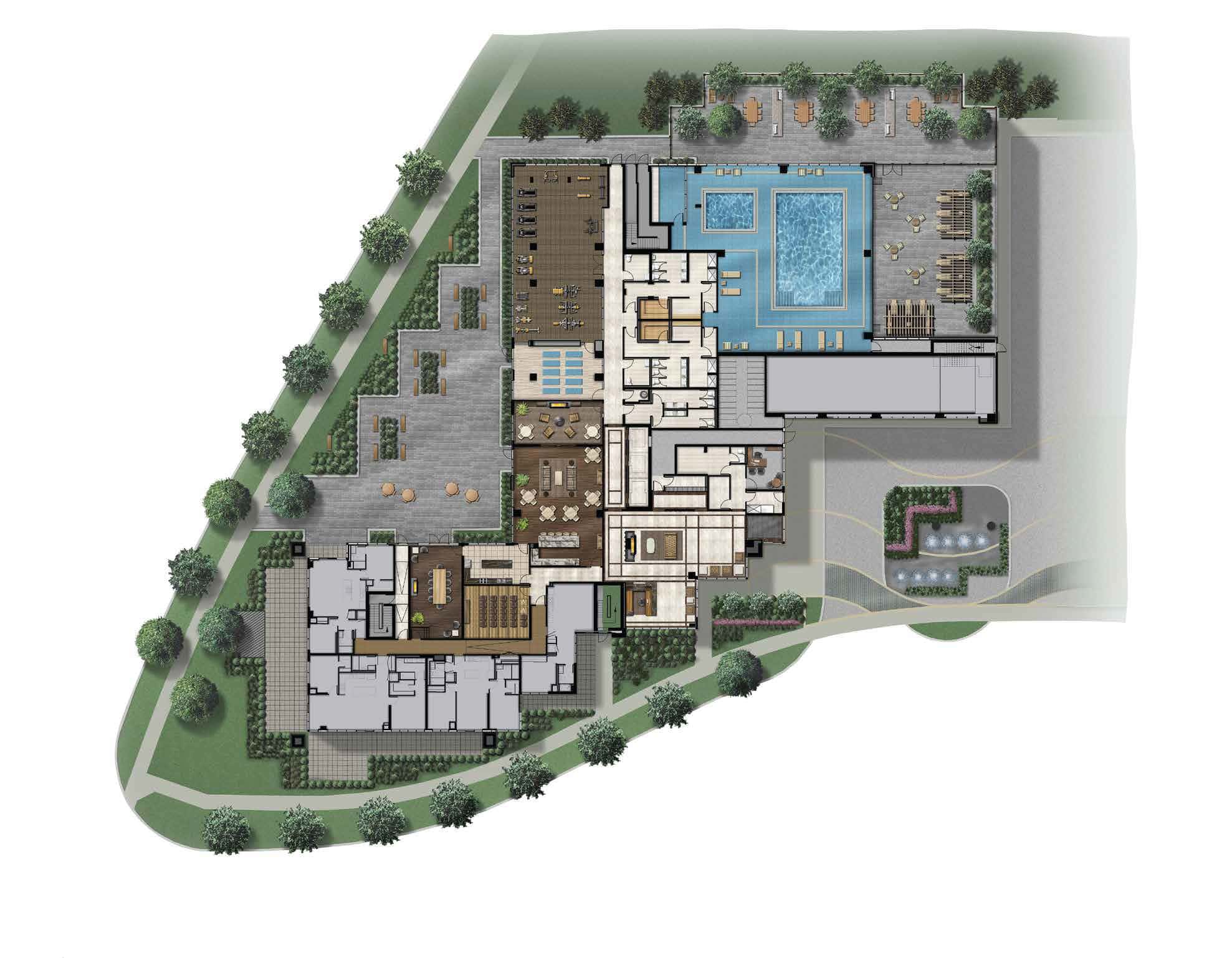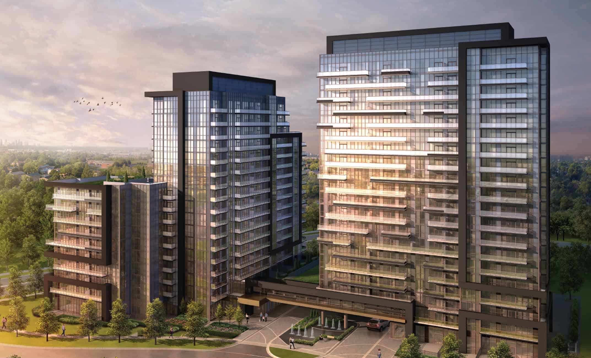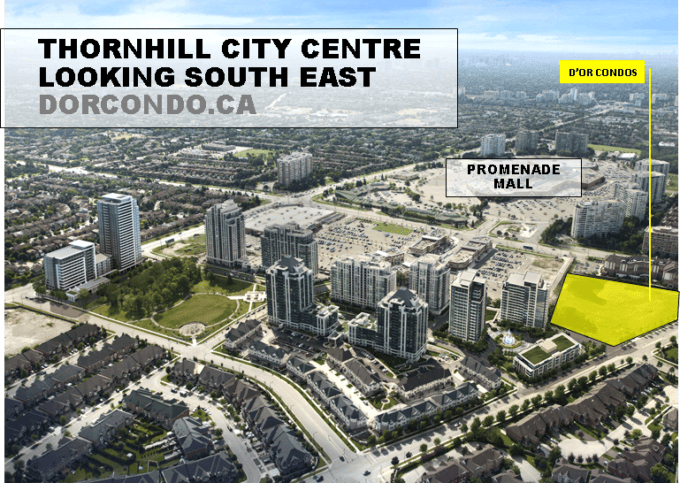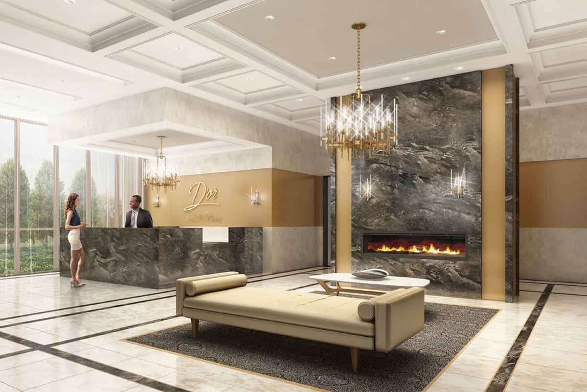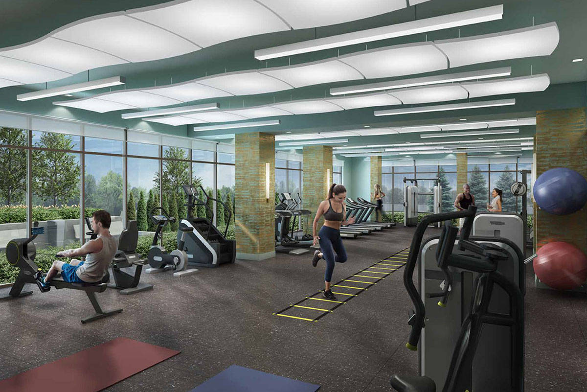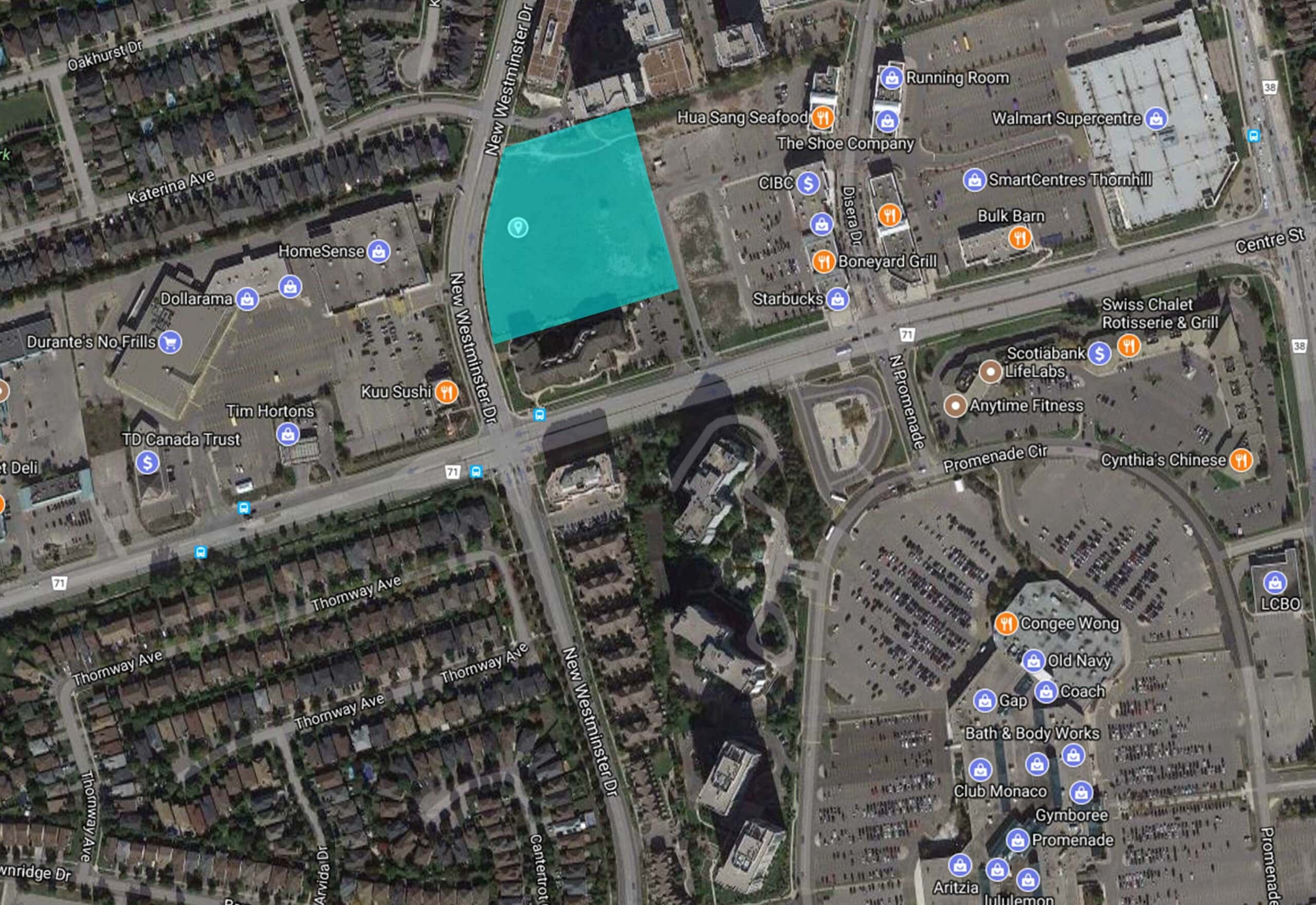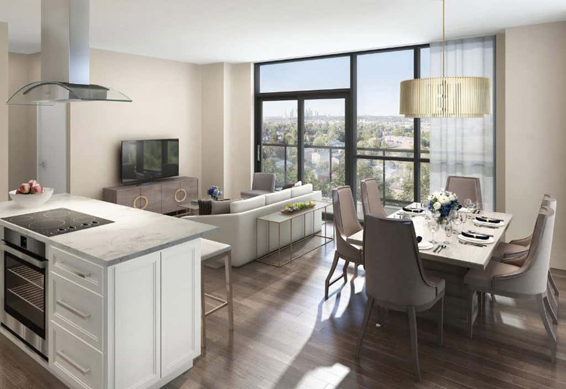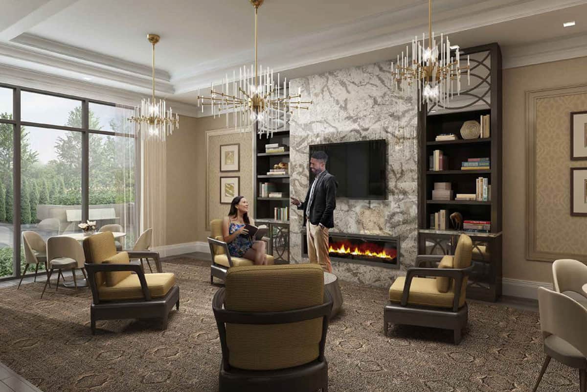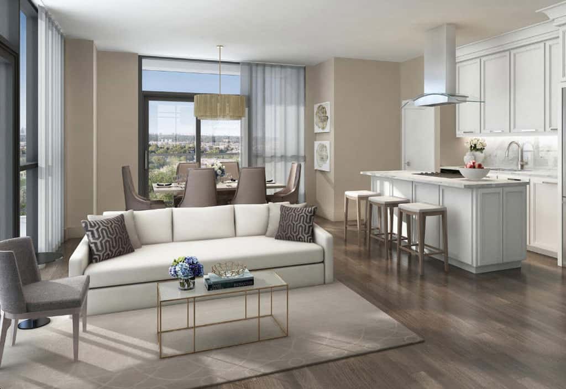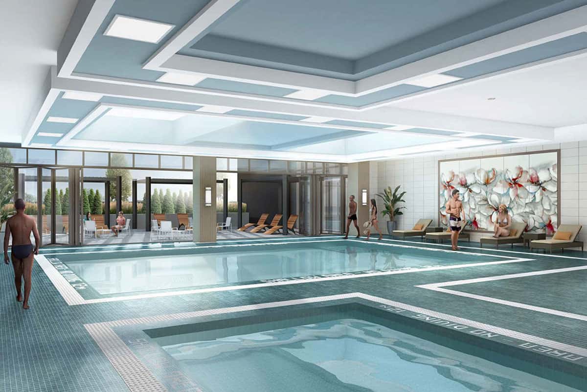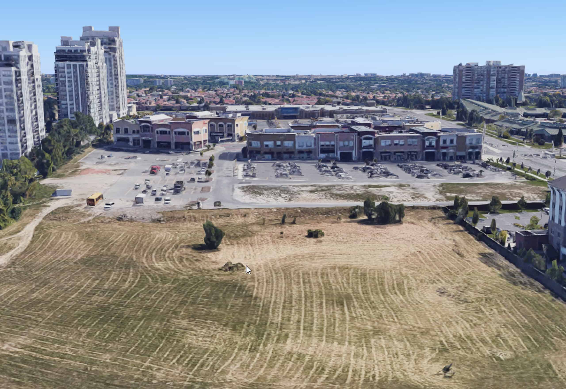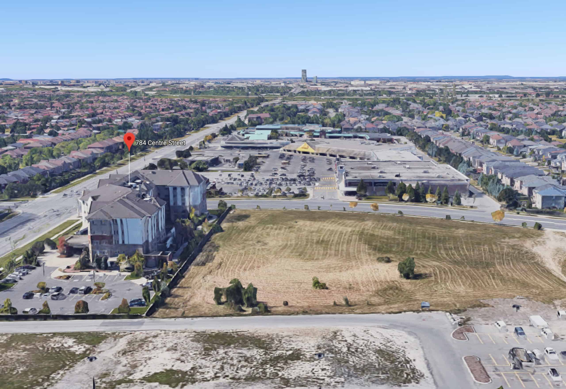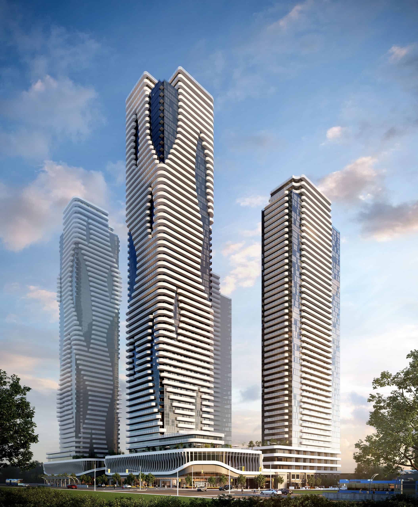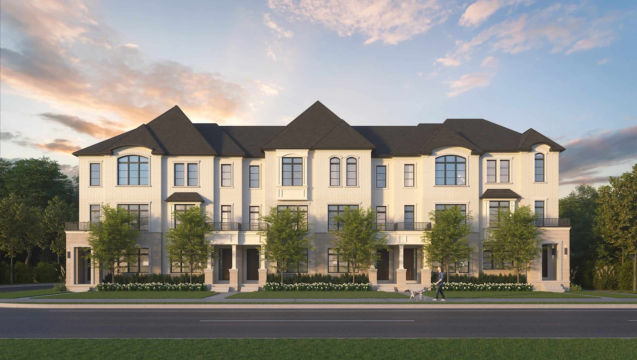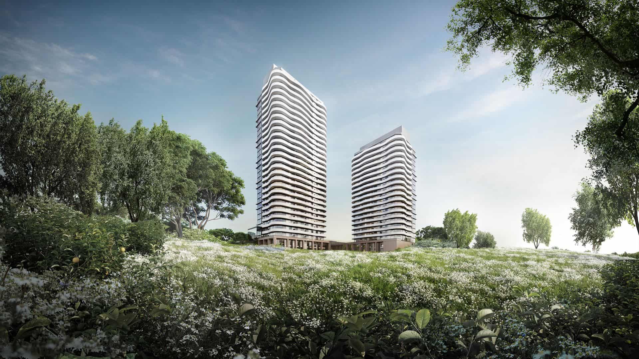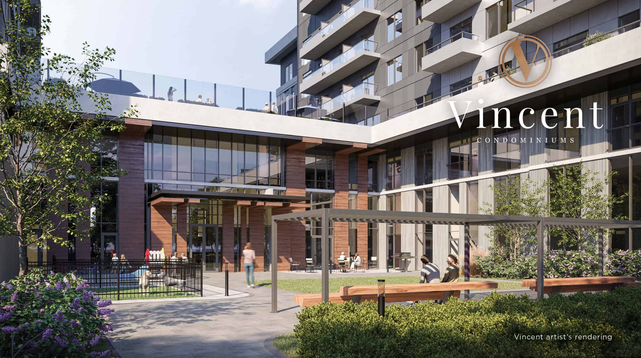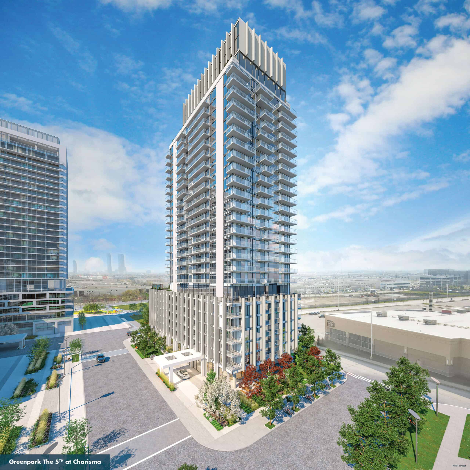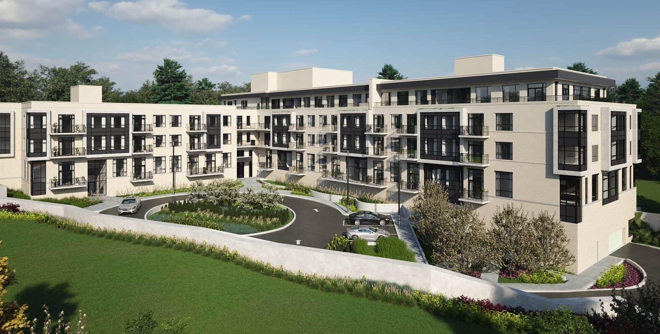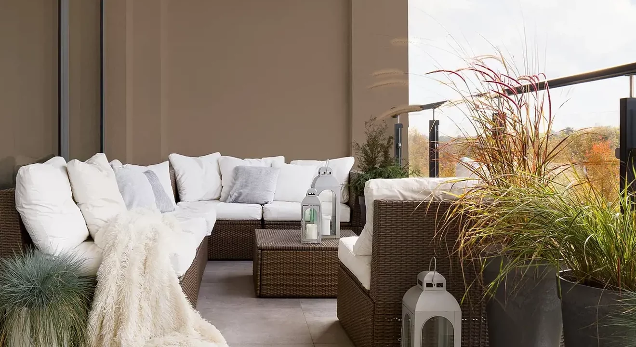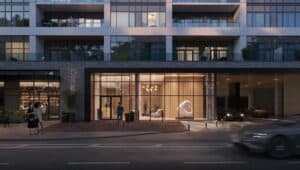About the project
D’or Condos is a New Condo development by Cityzen Development Group located at Centre St & Bathurst St, Vaughan.
Absolute luxury and grandeur exudes from D’or Condos. Fernbrook and Cityzen team up to create an incomparable condo new to Thornhill. D’or Condos will truly be a remarkable condo with gorgeous features and coveted finishes.
REASONS TO BUY
AMENITIES
D’or Condominium Residences will offer homeowners a lifestyle of luxury and convenience. D’or Condos Thornhll will aim to create a country club standard in condo amenities with full service concierge, security, fitness and health facilities, party room complete with entertaining kitchen area, luxurious guest suites, a first in Thornhill with an indoor-outdoor swimming pool and plenty of social spaces throughout.
o 24 hour concierge and security
o steam room
o party room
o outdoor grilling station
o infinity pool
o hot tub
o fitness/gym
o yoga studio
o ‘wellbeats’ on demand virtual fitness training
ELEGANT SUITE FINISHES
– 9ft. ceiling heights in principal rooms as per plan*
– 10ft. ceiling heights in principal rooms as per plan, on ground floors, floors 15, 16 and 17 of building A and on floor 20 of building B
– Smooth painted ceilings throughout
– Ceiling heights in kitchen, closets, bathrooms & foyer may be dropped
– Classic interior doors with designer lever hardware
– Classic 5” baseboards
– Panoramic windows
– Selection of pre-finished, laminate flooring in living room, dining room, bedroom(s), kitchen, hallway, foyer, and den
– Mirrored, sliding doors on bedroom closets as per plan
– White ceramic floor tile in laundry area
– White, front load, stacked washer and dryer, sized per plan
THE KITCHEN
– Selection of cabinet doors with traditional, transitional or contemporary profiles and extra height cabinets
– Cabinet drawers and doors with full extension runner system and soft-closing hardware
– Selection of elegant granite countertops
– Task lighting under upper cabinets
– Under-mounted single or double bowl stainless steel sink as per plan
– Single lever pull-down faucet with pull-down spray head
– Choice of ceramic subway tile backsplash
– Stainless steel kitchen appliances, including: refrigerator with bottom mount freezer, electric slide-in range, built in dishwasher and over the range microwave with integrated exhaust fan, sized as per plan
– Model 2B-C, will receive stainless steel kitchen appliances including: refrigerator with bottom mount freezer, glass ceramic electric cooktop, electric wall oven, built in dishwasher and canopy hood fan per plan
THE BATH
– Designer vanities
– Choice of quartz countertops with under-mounted wash basin
– Full width vanity mirrors
– Faucets and complementary accessories
– Deep soaker tubs
– Shower with ceiling mounted vapor proof light and tempered glass enclosures
– Choice of porcelain tile for tub and shower surrounds
– Water-saving one-piece toilet
– Choice of porcelain 12×24 floor tiles
COMFORT & PEACE OF MIND FEATURES
– Individual seasonally controlled heating & air conditioning vertical fan coil system
– All main entrances and exits are monitored 24/7 with security cameras
– FOB access throughout all common areas
– Enter-phone and cameras at all visitor entrances
– Safety alert stations in underground parking
– In-suite intrusion alarm system
LIGHTING & TECHNOLOGY
– 100 amp service panel with circuit breaker
– Electrical ceiling light fixture provided in the kitchen, foyer, den, dining room, bedrooms and walk in closets as per plan
– Switched wall outlet in living room
– Pre-wiring for high-speed internet
– Pre-wired cable outlet in living room, bedroom(s), and den
– Pre-wired telephone outlet in living room, bedroom(s), & den
GREEN FEATURES
– Thermally insulated energy efficient double glazed architecturally designed windows
– Recycling facilities with separate waste and recycling systems
– Individually metered hydro
– Individually metered water
LOCATION & NEIGHBOURHOOD
Live within a short drive of Toronto’s urban attractions while being removed from the chaos and congestion of downtown. This convenient Vaughan intersection puts you steps from dining and shopping options and numerous green spaces, such as Bathurst Estates Park and Thornhill Green. Looking for a round of golf followed by a five-star dinner? Head over to your choice of the Thornhill Golf and Country Club or the Uplands Golf and Country Club, which features a ski club open during the winter months. Commuting? D’or Condominiums is only a thirty-minute drive from the heart of Downtown Toronto, while easy access to Highways 7 and 407 makes getting around the entire region convenient.
Luxury condominiums are somewhat rare in this central uptown neighborhood. This fact, paired with so many nearby conveniences and optimal transit access, make this Vaughan condominium a fabulous investment or income property, as well a stunning address to call home.
ABOUT THE BUILDERS
Together, Fernbrook and Cityzen have been award-winning collaborators on some of the GTA’s most iconic buildings over the past several decades. When you explore their many previous successes, you’re going to get a great sense of everything that you can look forward to at D’or Condominiums. Let’s take a closer look at this dynamic team.
FERNBROOK HOMES
Over the past three decades, Fernbrook Homes has evolved from a small company of three working principals to a large team of over 100 professionals. Behind the avant-garde projects, Absoluteworld and Pier 27, their passion for creating striking and distinctive landmarks is what has made Fernbrook one of the most renowned builders in the Greater Toronto Area.
CITYZEN DEVELOPMENT GROUP
With a vision for creating inventive and iconic towers across the Greater Toronto Area, Cityzen has shaped the identity of the GTA’s skyline for over 13 years. Their success can be attributed to their complete and vast knowledge of the real estate sector, and continue to develop projects with this unique point of view.
The builders of D’or Condominiums are committed to creating more than just an exquisite place to call home, they’re also deeply devoted to providing the most exceptional condominium lifestyle that Thornhill has ever seen.
Deposit Structure: 10% Deposit
Incentives
Parking Price Included
Locker Price $5,000
Est. Maint : $0.60 / sq ft / month
Locker Maint : $19.99 / month
Parking Maint : $49.99 / month
Est. Property tax : 1% of the price / year
Notes: Includes: Bulk Internet ($28.25/Month), Excludes: Hydro & Water
Total Min. Deposit 5%
Deposit Notes $5,000 on Signing
Balance to 5% in 30 Days
International Deposit Structure:
10% on Signing
5% in 30 Days
Development Levies
Capped Levies: 1B/1B&D: $6,500 2B/2B&D: $8,500
- Property ID 9922
- Price Price on call
- Property Type Luxury, Mid Rise, Pre Construction Condos
- Property status All
- Label Sold
- Number of Storeys 22
- Number of Units 433
- Number of Suites/Floor 17
Location
Walk Score
-
96
Walk Scores Walker's Paradise View more
-
57
Bike Score Bikeable View more
Address
- Country: Canada
- City / Town: Vaughan Condos & Townhomes
- Postal code / ZIP: L4J 9A4
About the Builder
Cityzen Development Group is a real estate developer that focuses on creative and iconic towers across the Greater Toronto Area. Their projects have shaped the identity of the GTA’s skyline and their success can be attributed to their access to the complete spectrum of real estate sectors. They’ve partnered with some of the world’s most prominent architects such as Yansong M ...
Similar Properties
FESTIVAL CONDOS | VAUGHAN
This is a newly constructed condos in Vaughan Click on a star to rate it! Not at all useful Somewhat useful Useful Fairly useful Very useful Submit Rating Average rating 0 / 5. Vote count: 0 No votes so far! Be the first to rate this post.
ARCHETTO TOWNS | WOODBRIDGE
There is so much to do in and around Woodbridge. Whether you’re a seasoned golfer or a theatre and art lover (or all three), you’ll discover wonderful venues to enjoy your passions just minutes from Archetto. The beautiful townhome is located at Pine Valley Dr & Major Mackenzie Dr, Vaughan. Location: Easy access to Highways 400, […]
9560 ISLINGTON TOWNS | ISLINGTON
9560 Islington towns is a new townhome development by Kingsmen group Inc currently in preconstruction at 9560 Islington Ave, Vaughan,ON. 9560 Islington Towns is a new townhome development by Kingsmen Group Inc., located in the Islington neighbourhood of Vaughan. The development features a total of 2-story and 3-story units, ranging in size from 1,507 to over […]
HILLMONT AT SXSW | VAUGHAN
Hillmont is the master-planned community of SXSW. It has two design-forward condo towers, the residents can get amazing views of the surrounding green parkland from the large balconies. Click on a star to rate it! Not at all useful Somewhat useful Useful Fairly useful Very useful Submit Rating Average rating 0 / 5. Vote count: […]
VINCENT CONDOS | VAUGHAN
VINCENT CONDOS – FUTURE OF VAUGHAN Unique, Stylish, Master-Crafter Quality The Vincent is coming to the Vaughan Metropolitan Centre (VMC), which makes every moment more rewarding with beautiful spaces and active amenities designed to put your wellness in your well-being. The pre-construction condos are becoming the future of Vaughan. York University in 10 minutes through […]
The fifth at Charisma by Greenpark group in Vaughan
Welcome to The Fifth at Charisma, the highly anticipated final tower joining the Master-Planned Community located at Jane St & Rutherford Rd in Vaughan. Featuring a desirable area in the heart of Vaughan, residents at The Fifth at Charisma will find themselves within walking distance from Vaughan Mills and its neighbouring shops and restaurants all while […]
Coming soon to Islington Ave & Hwy 7 in Vaughan, Serville Residences offers an exciting opportunity to reside minutes from the burgeoning Vaughan Metropolitan Centre, the city’s vibrant, modern urban centre for residents and businesses. Living at this highly desirable address means being minutes from Highways 407, 400 & 401, an incredible assortment of Big Box Stores, Vaughan Metropolitan Centre Subway Station, York University, Seneca […]
Kort View Condos by Royalpark Homes in Vaughan
Featuring a highly sought-after address nestled in Woodbridge, Kort View Condos offers residents an opportunity to live amongst nature backing onto the Kortright Conservation Area all while being moments from a fantastic assortment of urban amenities! Located at Islington Ave & Napa Valley Ave, Kort View Condos places residents just moments from Highways 27, 407 & 400, Vaughan Mills, Big Box Stores, […]

