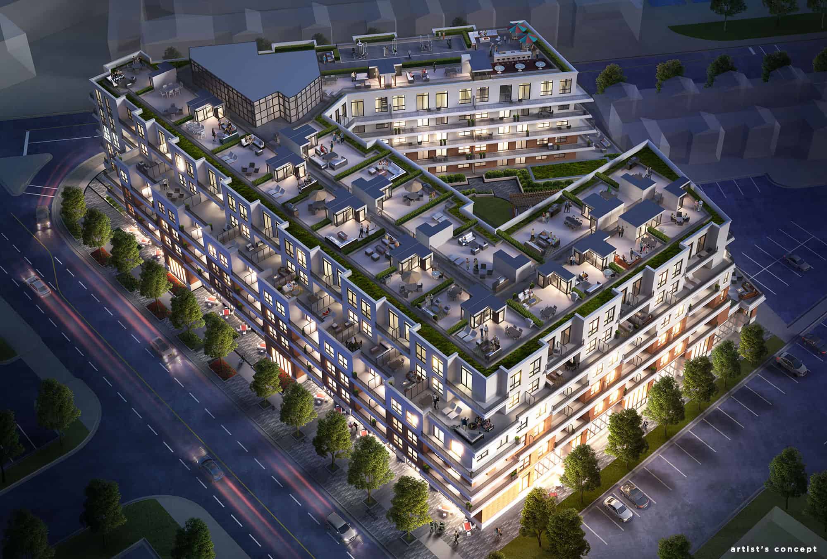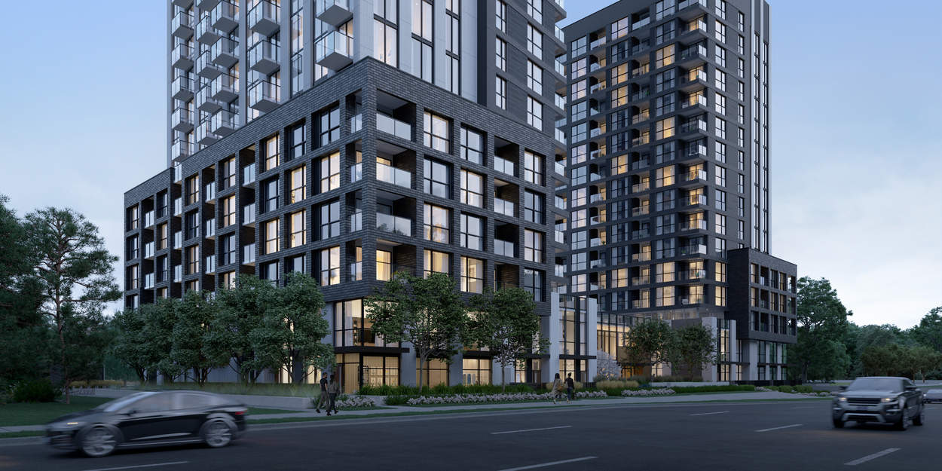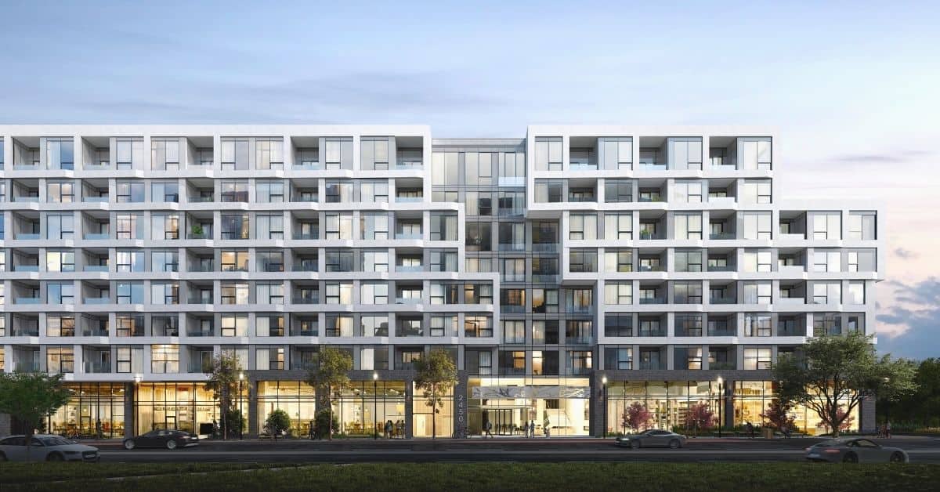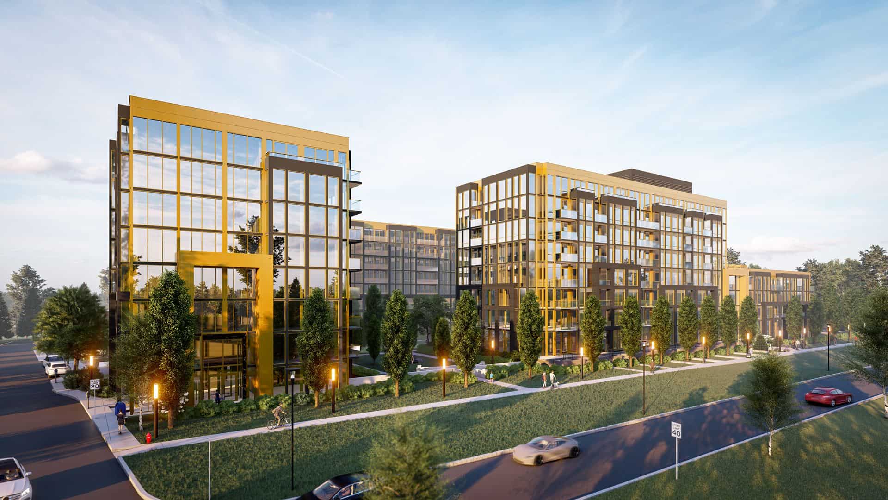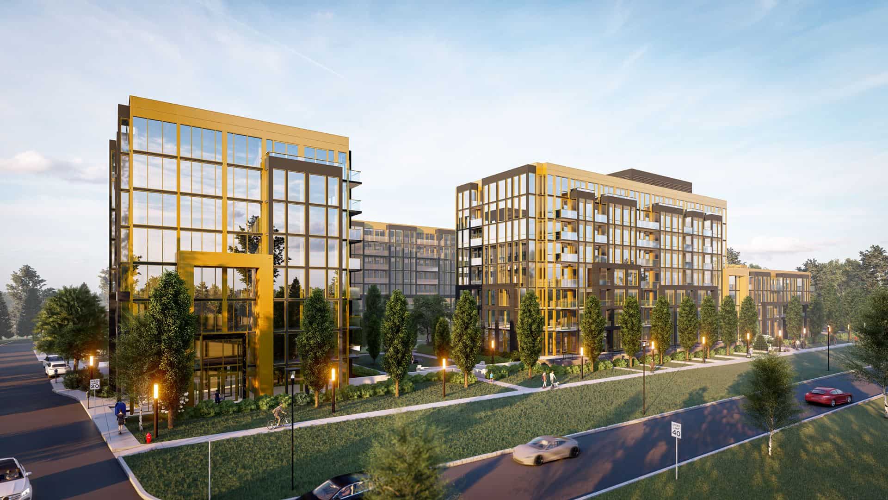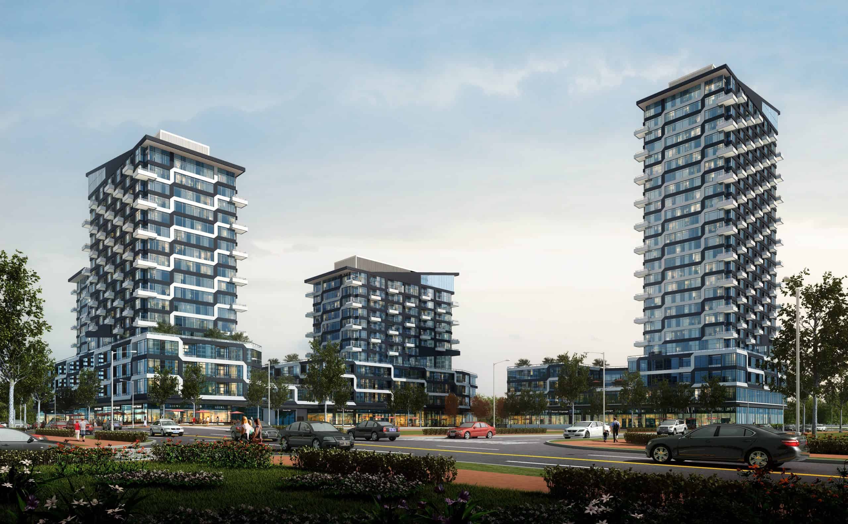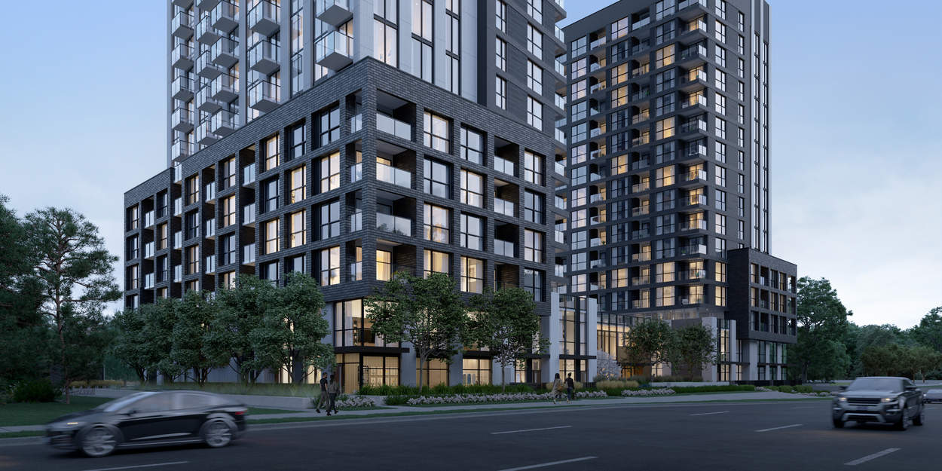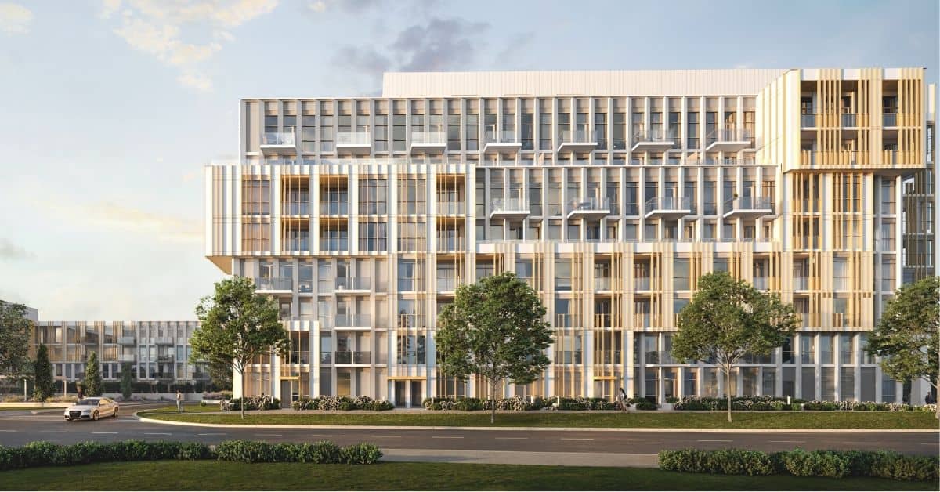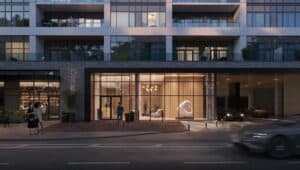About the project
Modern luxury with a touch of sophisticated design – welcome to 21st century comfort and convenience. With an evolved design palette created by Patton Design Studio, every suite comes with top-of-the-line finishes as standard.
Think sleek hardwood flooring, exquisite granite and marble counters, designer backsplash, fine cabinetry, Energy Star stainless steel appliances, luxurious floating tubs and so much more.
Every suite comes prewired with state-of-the-art SmartONE Technology with advanced features, some optional, such as Digital Door Lock, Doorbell Camera, Smoke and Leak Detectors, Lighting Control, Programmable Thermostat, and many more. All the functions can be controlled through a smart Integrated Wall Pad. You can view and grant access to visitors, monitor, manage, and automate suite temperature, and so much more. Get user-friendly access to core features such as reading community notices, setting alarms, and calling the Concierge. It’s smart condominium living taken to the next level.
Bronte Harbour Club is powered by GeoExchange, the world’s most advanced, state-of-the-art green technology. GeoExchange borrows the earth’s natural renewable energy contained in its crust to heat or cool a building as needed and returns that energy to the ground. These pipes bring the earth’s natural heat to the surface for heating the suites in winter and work in reverse for cooling in summer. No burning of fossil fuels and no giant cooling tower on the roof.
And that’s not all. The building will have its own on-site power generation system. So the entire community continues to operate even during ice storms or grid power blackouts. The lights in your suite are always on; the heated and ventilated underground parking remains warm and dry; your freezer stays cold and fresh.
Other green buildings on the market rely on just one or two components to achieve “green status”. But Bronte Harbour Club is truly unique, in that it offers sustainable green technology throughout, with innovative features such as prewired individual electric car charging stations, Tri-Sorter garbage collection, LED lighting, water-saving toilets, Low-E Argon windows, Energy Star appliances, and more – all included as standard features throughout the building.
Click on a star to rate it!
Average rating 0 / 5. Vote count: 0
No votes so far! Be the first to rate this post.
Deposit Structure:
- Property ID 6961
- Price Starting from $700,000
- Property Type Pre Construction Condos
- Property status All, TBD
- Label Coming Soon
- Number of storeys 6 storeys
Location
Walk Score
-
86
Walk Scores Very Walkable View more
-
60
Bike Score Bikeable View more
Address
- Country: Canada
- City / Town: Pre construction Homes in Oakville
- Postal code / ZIP: L6L 1H7
About the Builder

Similar Properties
NORTH OAK CONDOS | OAKVILLE
North Oak Condos — Affluent Lifestyle Surrounded By Lush Greenery North Oak Condos, located at Dundas St E & Trafalgar Rd, Oakville, brings you a rich living experience within the lap of nature. Developed by renowned Minto Group Inc, this living paradise accompanies residents with peaceful vibes along with all contemporary amenities. This new condo […]
The Branch Condos is a new condo development by Zancor Homes currently in preconstruction at 2444 Old Bronte Rd, Oakville, ON. The Branch Condos is a new condominium development by Zancor Homes located in Oakville, Ontario, Canada. The development is currently in pre-construction. Reasons to Buy Location: The development is located in the heart of […]
Falconcrest Homes and Castleridge Homes is coming with multiple use Freehold Towns “Royal Oak” in Oakville. It is located at Dundas St E & Sixth Line, Oakville. Location – Easy access to Highways 407, 403, and the QEW Downtown Toronto within 35 minutes Quick access to Oakville Transit bus routes and GO Transit stations Connect […]
NUVO CONDOS | OAKVILLE
Nuvo Condos is the new preconstruction condos in Oakville that lays down a new epitome of luxurious living. This development by Crystal Homes and Fernbrook Homes stands at the intersection of Bronte Road & Dundas St W in the bustling neighbourhood of Oakville. The architects have proposed a bold and stylish blend of white and […]
NUVO CONDOS II | OAKVILLE
Nuvo Condo 2, located at Bronte Rd & Dundas St W is an exquisite and modern resort-style condominium project by Fernbrook Homes and Crystal Homes. Experience excellent architecture and an upscaled level of luxury that will fill your every day with enthusiasm. Nuvo Condo 2 is situated among trails and creeks that let you absorb […]
OAK & CO CONDOS | OAKVILLE
Introducing Oakville’s newest Urban Village. Located at Trafalgar and Dundas East, OAK & CO. is comprised of four mid-rise towers set to stand above Oakville. Surrounded by a variety of amenities, superior transit access and lush green spaces, this coveted development offers the finest in Oakville’s Urban Village. condo living. OAK & CO. is uniquely […]
NORTH OAK CONDOS | OAKVILLE
Minto Communities’ North Oak condos phase 4, the master-planned community is open in North Oakville. It is located at Dundas St. E. and Trafalgar Rd. in North Oakville Minto Communities’ previous three phases sold out successfully. The residents will enjoy the city life with modern amenities. Click on a star to rate it! Submit Rating […]
THE WILMOT CONDOS | OAKVILLE
The newest condo by WP Development and GCL Builds is coming to North Oakville. This architectural marvel, built on the corner of Dundas Street and Eighth Line, features a stunning exterior facade and an entrance welcoming guests and residents into a grand two-storey lobby. This is Condominium Living — Redefined. Location 5 minutes from Sheridan […]



