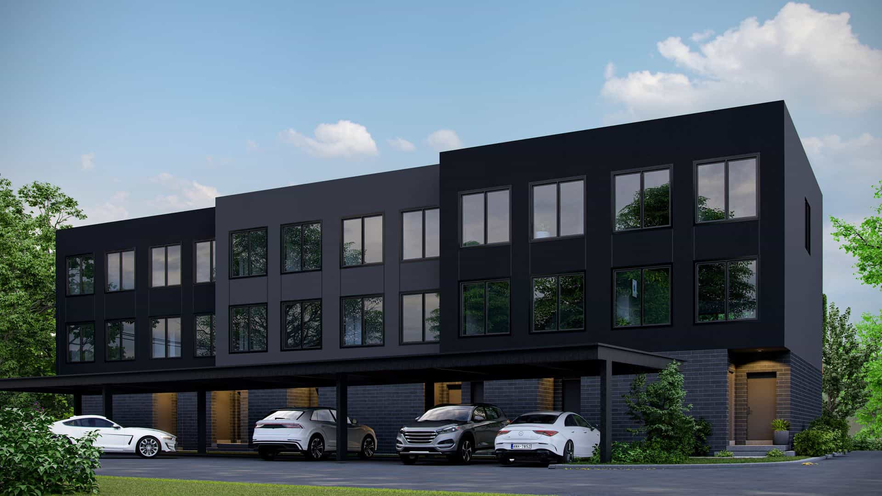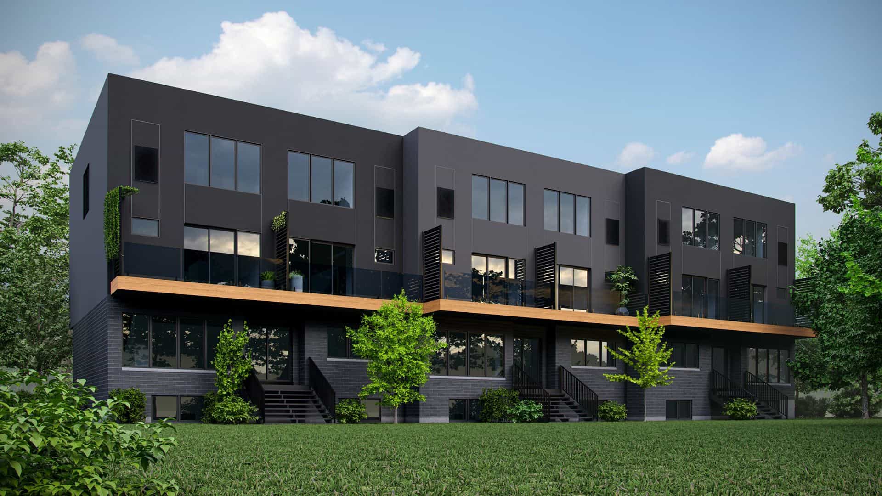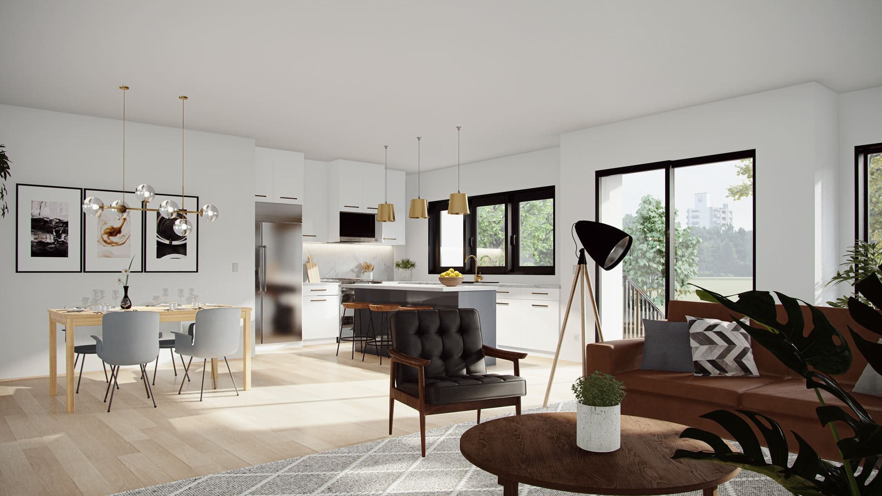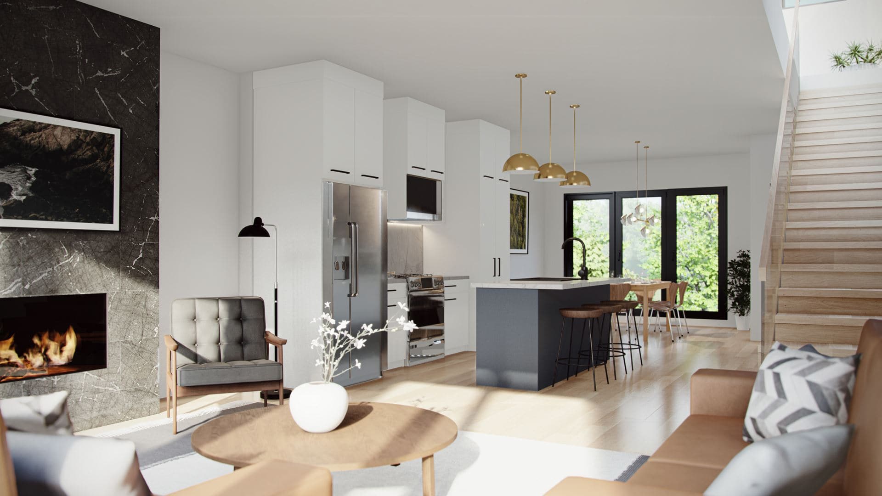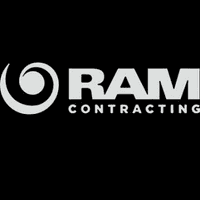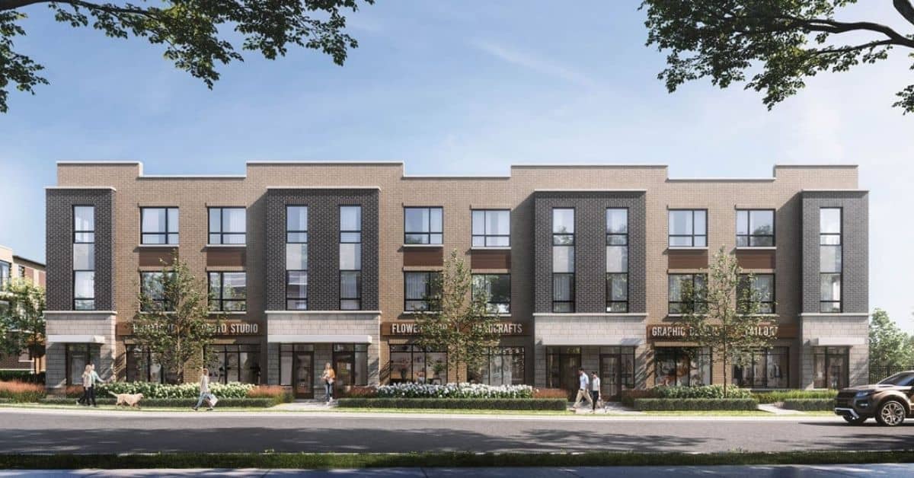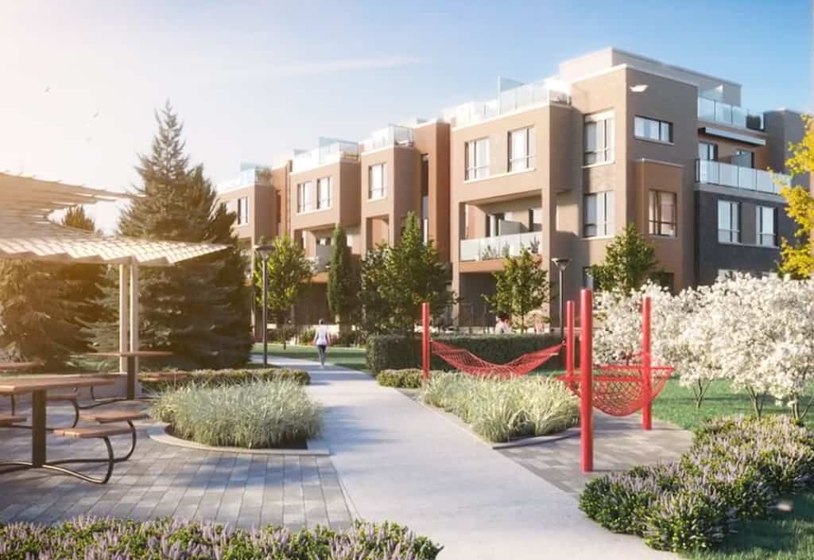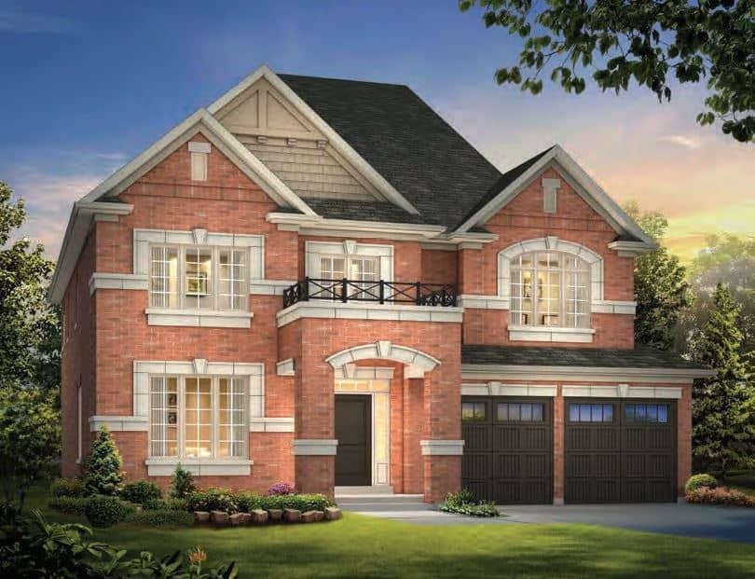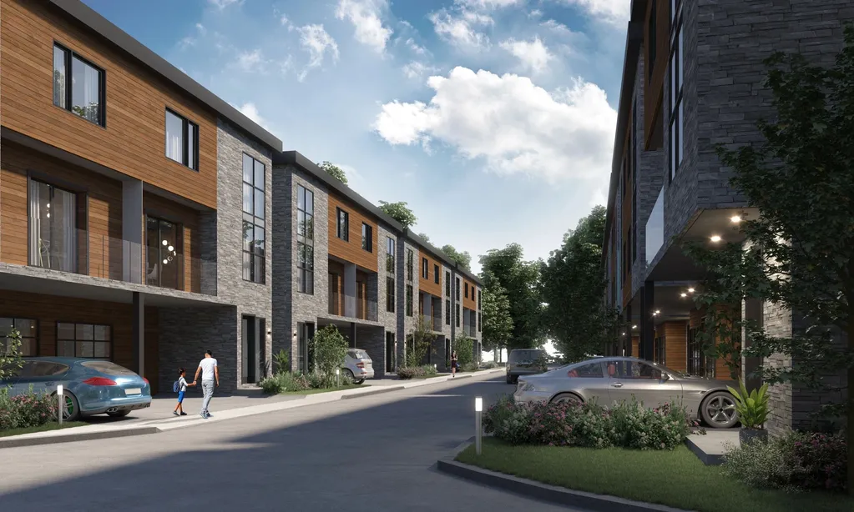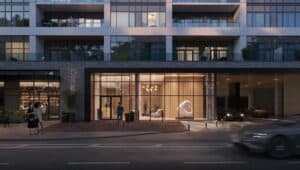About the project
The 11 on Charles is a new townhouse development by R.A.M. Contracting Limited, currently in preconstruction at Charles Street, Newmarket. The development is scheduled for completion in 2023. Available units range in price from $1,089,900 to $1,149,900. The 11 on Charles has a total of 11 units. Sizes start at 1535 square feet.
Features & Finishes
1. All exterior colours and materials are architecturally controlled
2. Quality stucco facades as per the elevation with alwninum detail accents
3. 2×6 exterior wall wood constrnction
4. 5/8″ T&G plywood floors, sanded and screwed to joists
5. 5/8″ spruce plywood roof sheathing
6. Basements poured concrete walls with heavy damp proofing
7. Exterior drainage layer on exterior walls to enhance overall water resistance
8. Maintenance free pre-finished aluminum soffit, fascia, eaves trough, and downspouts as per plan
9. High quality self-seal asphalt shing1es with mamifacturers 20 year guarantee- 2 ply membrane on flat roofEXTERIOR FEATURES
1. Professionally designed architecturally controlled landscaping including sod, shrubs, and trees
2. Precast concrete slabs, as reqliired, for front entrances and rear yard as per site plan
3. Asphalt paved driveways (12 months within occtipancy)
4. Front entry package including grip-set, and dead bolt locks on all other exterior doors, as per model selected
5. Two hose faucets, one in garage and one in rear/front of house
6. Glass railings for all porches, where applicable
7. In rear yards where a deck condition applies, a wood deck will be provided (size as per plans)INTERIOR FEATURES
1. 9 ft. ceiling on main floor. 8 ft. ceiling on first floor and third floor
2. 8.6″ baseboard and 4″ casing with flat MDF (painted white)
3. House to be painted white. Oak staircase throughout
4. Glass railings as per plans, from Vendor’s standard sample
5. Decorative interior columns as per model selected
6. Electric fireplace with marble surround as per plan
7. Smooth finished ceilings throughout
KITCHEN FEATURES
1. Choice of quality raised kitchen cabinets including extended uppers with valence lighting and Granite counter tops from Vendor’s sample
2. Stainless steel hood fan in kitchen
3. Under mount stainless steel sink in kitchen, with single lever faucet
4. Heavy duty plug receptacle provided for stove
5. Dishwasher rough-in (plumbing & electrical) and space provided
6. Refrigerator, stove with cooktop and dishwasher
MAIN & EN SUITE BATHROOM FEATURES
1. Choice of furnittire finished custom cabinetry in all washrooms with granite or porcelain counter tops from Vendor’s samples
2. Faucets with pop-ups-2 handle. Shower to have giass enclosure
3. Water saver toilet in white
4. Choice of porcelain tiles in tub enclosure (to ceiling) and all shower stalls, as per model selected
5. All showers to have marble thresholds and jams and a light fixture included, as per model selected
6. Ceiling exhaust fans in all bathrooms
7. Temperature control and pressure balancing valves for all showers
8. Privacy locks on all bathroom doors
LAUNDRY AREAS
1. Laundry tub provided as indicated on floor plan
2. Hot and cold laundry taps for washer
3. Exterior exhaust for dryer
4. Front load washer and dryer
FLOORING FEATURES
1. White oak engineered hardwood floor throughout 6” x 3/4”
2. Choice from colour boards
DOORS AND WINDOW FEATURES
1. Maintenance fee “Energy Star” Low E Argon vinyl thermopane casement windows throughout, with screens on all operating windows
2. Thermopane windows for a fixed lights, transoms, and sidelights as per model selected
3. Maintenance fee insulated metal front and rear entry door, as per model selected, with weather stripping
4. Maintenance free Low E Argon 5ft. sliding patio door with screen, as per model selected
5. All doors and windows fully caulked weather-stripped
ELECTRICAL FEATURES
1. 200 amp electrical service with circuit breaker panel and copper wiring
2. White style Decora switches and receptacles throughout
3. Split electrical outlets at counter level for small appliances
4. Interior light fixtures (supplied by Vendor) throughout, except in living room and family room which are switch controlled
5. Dining room to have capped ceilings receptacle (centered) with switch
6. Vapor proof ceiling fixture in all shower stalls as per plan
7. Valence lighting under cabinets in kitchen
8. Heavy duty wiring and receptacle for clothes dryer and stove
9. Dryer and kitchen exhaust vented to exterior
10. Smoke detectors on each level
11. Carbon monoxide detector a required
12. Rough-in central vacuum
13. Rough-in security system
14. All exterior light fixtures provided
15. Low voltage pot lights throughout excluding bedrooms
HEATING FEATURES/ENERGY STAR HOUSE
1. Forced air natural gas furnace
2. Programmable thermostat
3. Complete central air-conditioning provided
4. 5. Insulation in exterior walls
6. R40 insulation on upper floor ceilings
7. Field testing for air tightness & labeling
8. All the above for an Energy Star House
9. High efficiency HWT (provide on a rental or lease basis) supplying both domestic hot water and fan coil heating requirements
Deposit Structure:
- Property ID 6999
- Price Starting from $1,089,900
- Property Type Pre Construction New Townhomes
- Property status All, TBD
- Label Selling Now
- Number of suites 11 suites
- Suite size From 1535 SqFt
- Suite type three bedrooms
Location
Walk Score
-
86
Walk Scores Very Walkable View more
-
77
Bike Score Very Bikeable View more
Address
- Country: Canada
- City / Town: Newmarket
- Postal code / ZIP: L3Y
About the Builder
Since 2000, RAM Contracting has provided the Greater Toronto Area with dedicated construction and renovation services. From design to finish, they treat every project with exceptional care, and they’ve established a reputation as one of Ontario’s premier builders by maintaining strong relationships with their clients.
Similar Properties
Welcome to live smart Glenway urban towns in Newmarket. A fine collection of contemporary townhomes with thoughtful designs and modern features. A prime Yonge street and Davis drive location buzzing with life and vibrancy. A wise investment in fast-growing uptown Newmarket, named by MoneySense magazine as one of the best places to live in Ontario. […]
GLENWAY URBAN TOWNS | NEWMARKET
Brick meets stone. Form meets function. Every urban townhome exterior displays an elegant façade with large windows and many with a private rooftop terrace. Inside, you’ll find smart livable spaces detailed with features that add comfort and style to everyday living. Click on a star to rate it! Submit Rating Average rating 0 / 5. […]
ANCHOR WOODS | NEWMARKET
Anchor Woods is a collection of detached homes in the very heart of Holland Landing, just north of Newmarket, Anchor Woods is minutes from everything. It puts you closer to shops, restaurants, entertainment and an active, outdoor lifestyle than ever before, while still being well-connected to the GTA. Here you’re just minutes from the East […]
Glenway Urban Towns In Newmarket by Andria Homes
Glenway Urban Towns is an exciting new community coming soon to Bathurst Street & Danis Drive West in Newmarket! Here at Glenway Urban Towns, residents are perfectly placed from all of their everyday needs where the Newmarket GO Station, Upper Canada Mall, Highways 400 & 404, Big Box Stores and so much more are all conveniently accessible in just minutes! […]
TAG Condos by Andrin Homes in Newmarket
Tag Condos is a new preconstruction condo development by Andrin Homes located at Millard Avenue West and Herbcain Avenue in Newmarket. Residents of the Newmarket TAG Condominiums enjoy access to the city’s superb medical facilities, vast cultural attractions, and varied population. As a consequence of the region’s expansion of commercial offices and economic sectors, this […]
Nova Townhomes by Andrin Homes in Newmarket
Nova Townhomes, an exciting new intimate community comprised of Townhomes coming soon to Bathurst St & Sykes Rd in Newmarket! Here at Nova, residents will find themselves within close proximity from a fantastic assortment of amenities including: Highways 404 & 400, Upper Canada Mall, the Newmarket GO Station, Big Box Stores and so much more all while being surrounded with […]
Aria Homes by Spotlight Development in Newmarket
Aria Homes is a New townhome development by Spotlight development Group in Newmarket, ON. Reasons to Buy New Construction: Aria Homes is a new development, which means you can expect modern designs, up-to-date amenities, and the latest in energy efficiency and technology. This ensures a comfortable and contemporary living environment. Investment Potential: Newmarket is a growing […]
345 Davis Drive is a new condo by Neuhaus Developments currently in preconstruction at Newmarket, ON. Reasons to Buy Walkable Community: The condo offers the convenience of a walkable community, with key amenities within easy reach. Proximity to Upper Canada Mall: Residents can access the Upper Canada Mall, restaurants, movie theaters, and more in under […]


