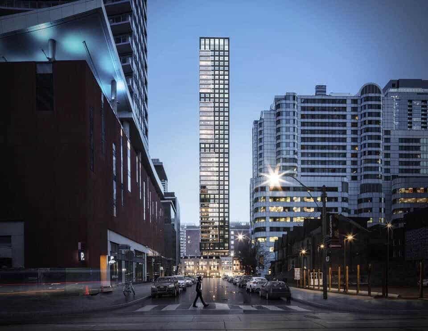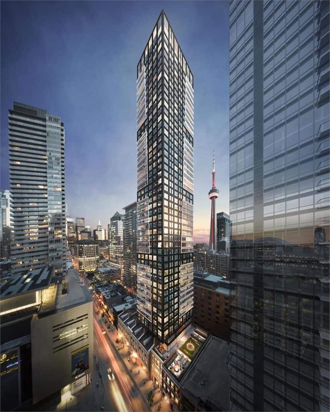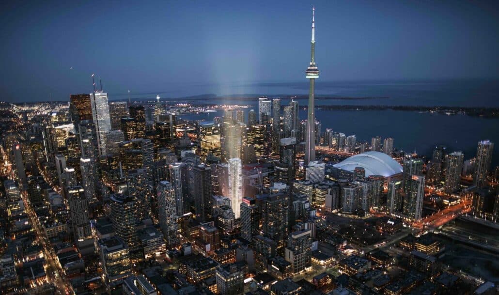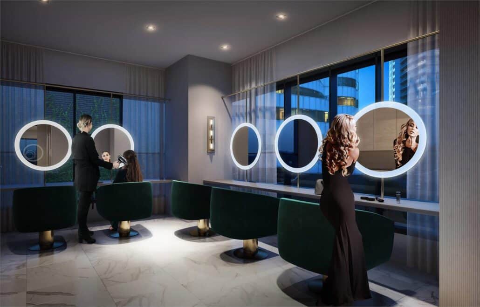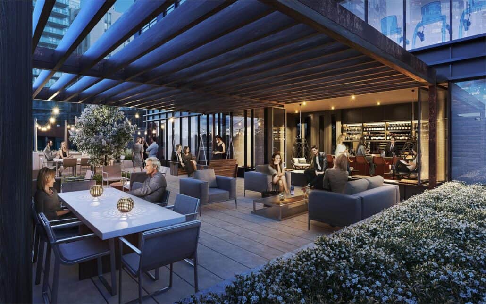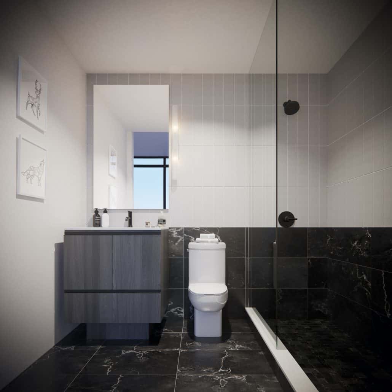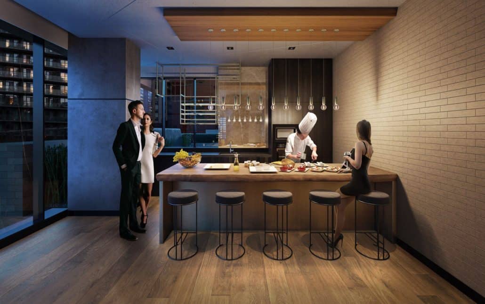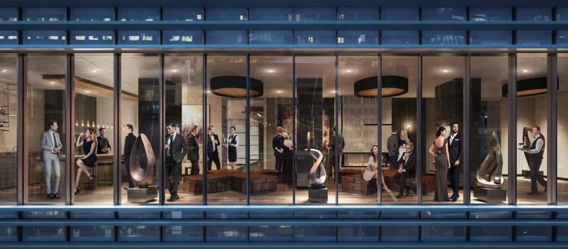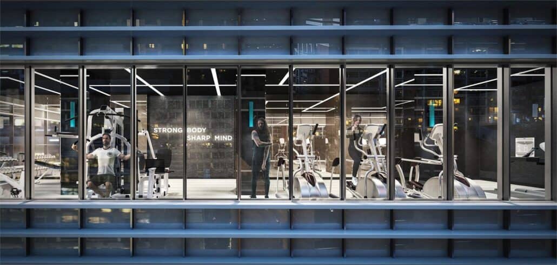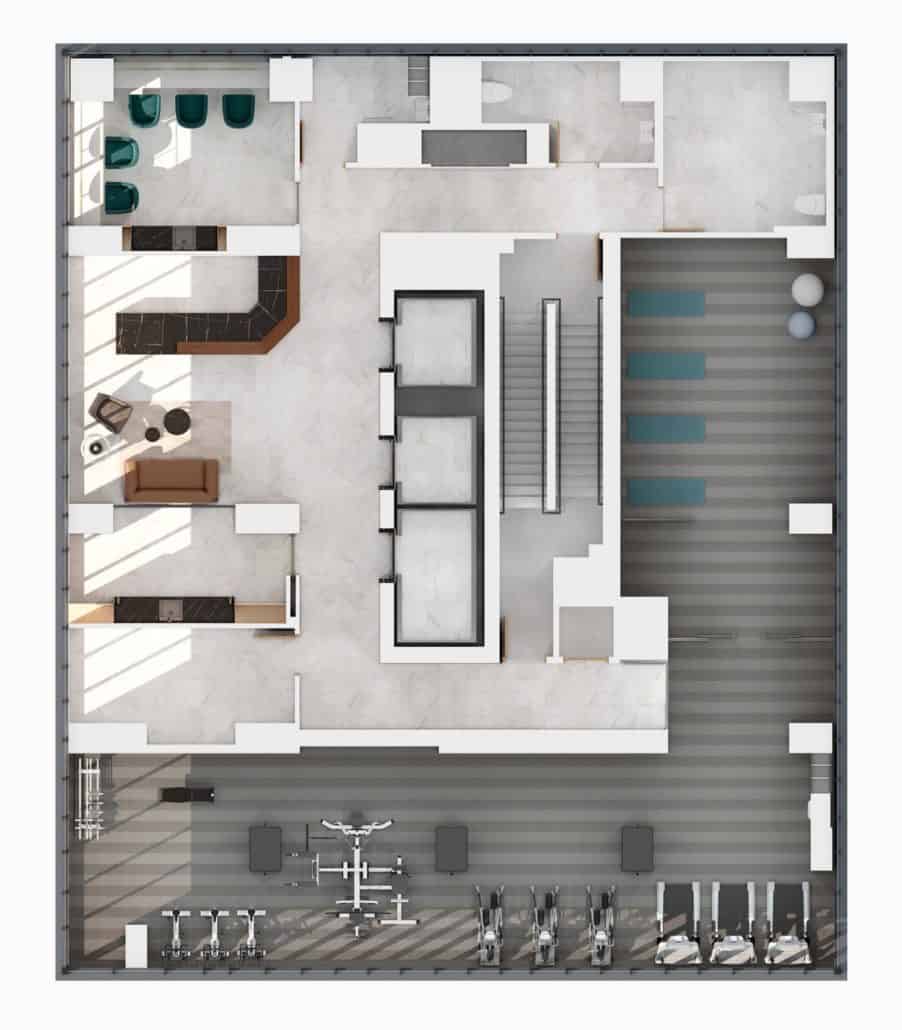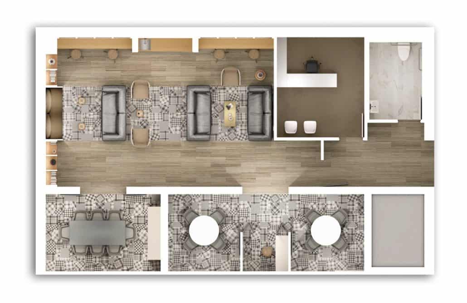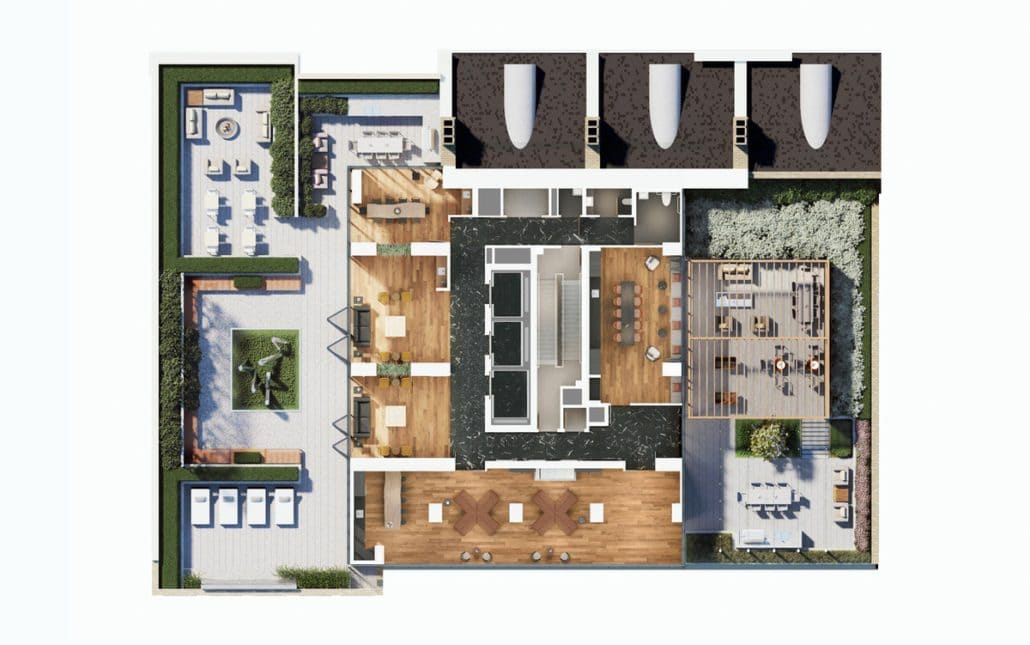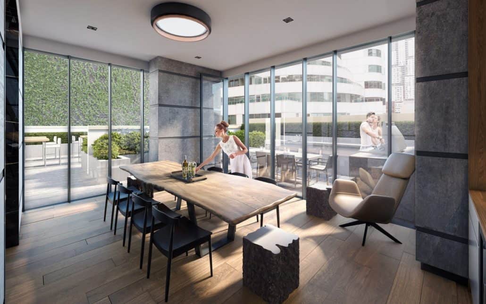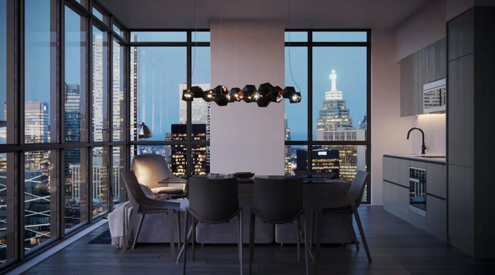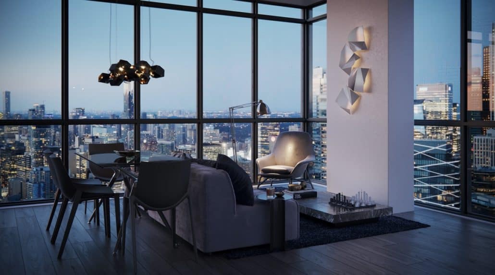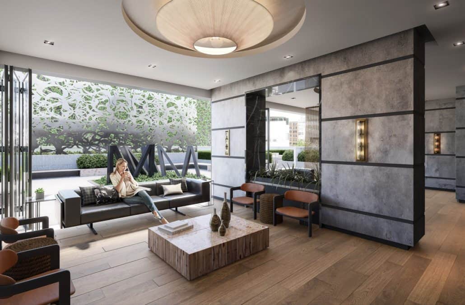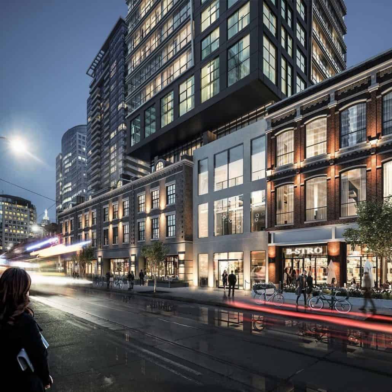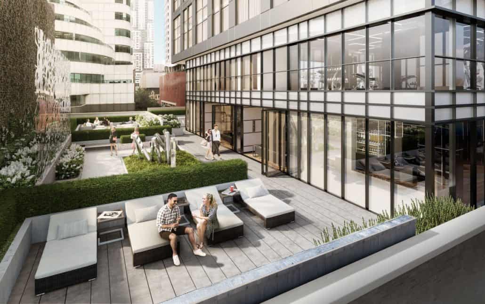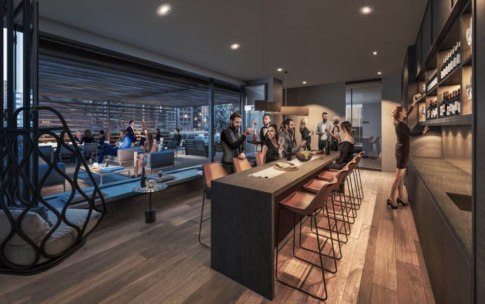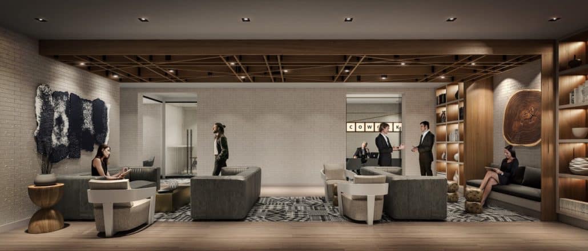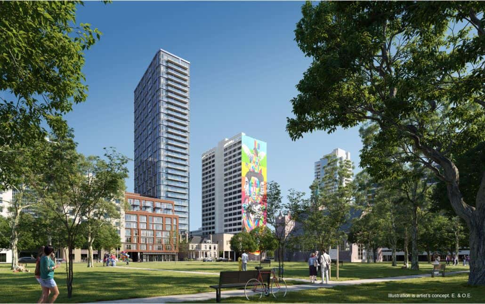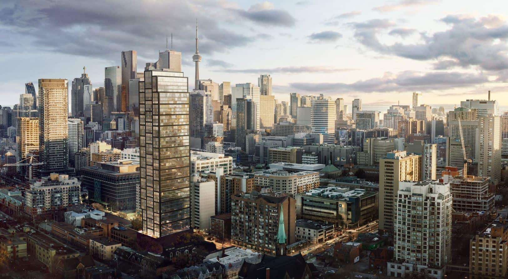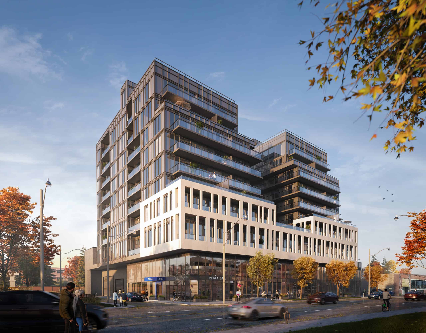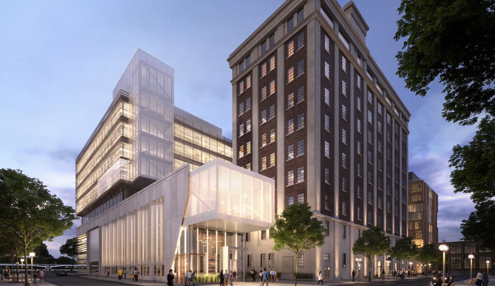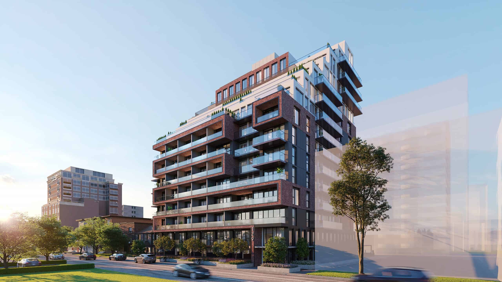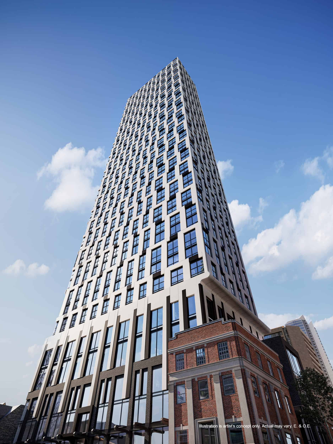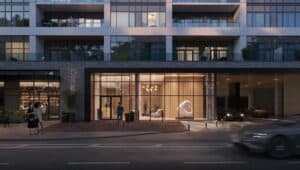About the project
Empire Maverick Condos is a new condominium development by Empire Communities currently under construction located at 26 Oak Street, Toronto in the Humberlea-Pelmo Park neighbourhood with a 100/100 walk score and a 100/100 transit score.
A SOPHISTICATED WAY OF LIFE
IBI Architects and U31 masterfully created Empire Maverick for the affluent Torontonian who knows the city’s pulse like the back of their hand. To accommodate each resident’s luxurious lifestyle, Empire Maverick is fully furnished with the best elevated suite finishes currently available. Each apartment was thoughtfully created for a Maverick, someone who lives an unconventional lifestyle. Empire Maverick is certain to make a striking statement on the desirable King St. West with to its cutting-edge technology, luxurious suite finishes, and exclusive facilities. Why would you accept anything less?
AN UNPRECEDENTED SOCIAL CLUB
Introducing A brand-new social club experience available only to Empire Maverick is called The Maverick Social. With the help of an on-site Social Architect, The Maverick Social offers residents access to the city’s most curated events, shows, and benefits like private yoga and wine tasting, personalised concierge services, and upgraded experiences as discerning as our homeowners.
NEIGHBOURHOOD
Local and nearby attractions and things to do include the TIFF Bell Lightbox, Art Gallery of Ontario, Roy Thompson Hall, The Rogers Centre, The Princess of Wales Theatre, Ed Mirvish Theatre, Metro Convention Centre, CF Toronto Eaton Centre, The PATH (large underground shopping complex), Kensington Market, Royal Alexandra Theatre, Ripley’s Aquarium of Canada, Toronto-Dominion Centre, Toronto Dominion Gallery of Inuit Art, The Air Canada Centre, Hockey Hall of Fame, Rogers Centre, Nathan Phillips Square, and the Four Seasons Centre for the Performing Arts.
Restaurants located in the area include Copacabana Brazilian Steakhouse, Canoe, The Gabardine, Richmond Station, Cactus Club Café, Byblos, Pai Northern Thai Kitchen, Hawthorne Food & Drink, Smoque N’Bones, Earls Kitchen & Bar, Pizzeria Libretto, John & Sons Oyster House, Stratus, Drake One Fifty, Momofuku Shoto Restaurant, The Monkey Bar, EPIC Restaurant, Beer Bistro, Bannock, Pearl Diver Restaurant, and Hidden Burger
Public transportation options include rail lines (the 514 Cherry, 304 King N.C., 510 Spadina, 301 Queen N.C., and 504 King S.C.) and bus lines including the 502 Downtowner, 144 Downtown/Don Valley, and the 121 Fort York-Esplande
REASONS TO BUY
STUNNING SUITE FINISHES
• Choose from three colour schemes skillfully selected by our expert designer to personalize your home.
• Laminate flooring throughout. Excludes bathroom and laundry, as per plan.
• White ceramic tile flooring, including a ceramic base in laundry closet.
• Smooth painted ceilings throughout.
• 8’6” ceiling height on levels 6 to 13, 9’ ceiling height on levels 14 to 47. Excludes areas with drop ceilings and/or bulkheads, as per plan.
• Vinyl coated wire closet shelving, as per plan, included to help organize your wardrobe.
• Walk-in closets, as per plan.
• Frameless mirrored sliding doors and/or hinged doors on closets, as per plan.
• Designer-selected ceiling light fixtures in foyer, hallways, living/dining area, bedroom(s), den and walk-in closet, as per plan.
• Individualized climate control centralized heating and cooling for year round temperature control.
• Front loading white stackable washer and dryer.
• Phone, cable and data wired to all suites.
• Energy efficient, aluminum frame thermal pane windows to keep out exterior temperatures and allow for a more balanced climate inside.
• White, flat panel interior doors with modern hardware.
• Individual metering of hydro and water.
GORGEOUS KITCHENS
• 24” Integrated paneled refrigerator with bottommounted freezer.
• 24” Stainless Steel smooth electric cooktop.
• 24” Stainless Steel convection wall oven.
• 18” Integrated paneled dishwasher.
• 30” Stainless Steel OTR combination microwave hood fan.
• Composite stone countertops and backsplash complemented with an undermount single-bowl stainless steel sink with a single lever pull-out black faucet.
• European style, flat-panel cabinets.
• Extended upper cabinets on 9’ ceiling heights, as per plan.
• Cabinet doors and drawers installed with softclose mechanism.
• Accessible plug-in USB outlet included for convenient charging of your smartphone or electronic device.
ELEGANT AND SOPHISTICATED BATHROOMS
• Designer-selected 12” x 24” porcelain tile flooring.
• Full height tiled vanity feature wall extending into tub and shower walls, as per plan.
• Composite stone countertops with undermount sink and single-lever black faucet.
• Designer-selected cabinets with vanity mirror and wall mounted light fixture.
• White soaker tub, as per plan.
• Frameless glass shower with mosaic floor tiles, black wall mounted rain showerhead and separate handheld showerhead, as per plan.
• Black wall mounted tub/shower controls with black rain showerhead, as per plan.
• Safety pressure balance valves for tub and shower.
GROUND-BREAKING AMENITIES
• Ground floor lobby with 24-hour Concierge, and parcel storage room.
• Social Architect for event planning and social club coordination.
• Wi-Fi enabled shared workspace with coffee bar,
boardroom, private meeting rooms and private phone booth.
• Open-concept event space with modern prep kitchen and bar, lounge seating and feature fireplace.
• Lounges with wet bar.
• Maverick Social bar with direct access to intimate outdoor terrace.
• Dining room with access to private outdoor kitchen and BBQ.
• Maverick Fitness Centre with cardio, weights, TRX system, yoga room and personal trainer consultation area.
• Beauty Bar with radiant lighting.
• Outdoor terrace with group seating, fire pit, art and water feature, BBQ and stylish pergola for additional shade.
• Guest suite for family and friends.
UNWAVERING SAFETY & SECURITY
• 24-hour Concierge.
• Entrance, exits, elevators and selected exterior areas, monitored by closed circuit security system.
• Secure key-fob proximity reader.
• Conveniently located security entry system for visitor access.
• In-suite personally encoded security system.
• Well-lit underground parking with video surveillance and entry/exit overhead door.
• Secure bicycle storage rooms.
• Fire sprinkler system, smoke and CO2 detector in all suites and common areas.
• Solid core entry door with deadbolt and viewer.
Click on a star to rate it!
Average rating 4.8 / 5. Vote count: 52
No votes so far! Be the first to rate this post.
Deposit Structure: 5% Deposit
- Property ID 10098
- Price Starting From $1,575,000
- Property Type High Rise, Luxury, Pre Construction Condos
- Property status Move in 2024
- Label Coming Soon
- Number of Storeys 49
- Number of Suits 310
- Size of Suits 452 sq.ft to 1191 sq.ft
Location
Walk Score
-
76
Walk Scores Very Walkable View more
-
60
Bike Score Bikeable View more
Address
- Country: Canada
- City / Town: Pre Construction Homes Toronto
- Postal code / ZIP: M9N 3Z5
About the Builder
Empire Communities
Property AgentEmpire Communities is a large-scale Canadian developer. They specialize in master-planned communities and have built over 10,000 homes across the Greater Toronto Area. They were established in 1993 as a boutique firm and have grown significantly. Although their business began in the 90’s, the founders’ families can trace their experience building in the GTA back to the 1960’s. They are very ...

Similar Properties
JAC CONDOS | TORONTO
This is a pre-construction condo in Toronto. Click on a star to rate it! Submit Rating Average rating 0 / 5. Vote count: 0 No votes so far! Be the first to rate this post.
PRIME CONDOS | TORONTO
Prime Condos — Contemporary Living in the Lap of Toronto City Modern-style Prime Condo, located at Dundas St E & Jarvis St, is a blissful living paradise in the bustle of Toronto. This prime living masterpiece is for those who seek a perfect work-life balance property without going out of the urban lifestyle. Developed by […]
Galleria on the Park Condos | TORONTO
Galleria on the Park, located at Dupont St & Dufferin St is a brand-new affluent condominium project by ELAD Canada in Toronto. This pre-construction condos project is warm, welcoming that you will rejoice. Seek a perfect blend of modern urban living, a plush view of a massive park, and an exceptional lifestyle retail experience. It […]
OSCAR RESIDENCES CONDOS | TORONTO
Introducing TORONTO’S PREMIER ADDRESS Welcome to Oscar, an artfully inspired lifestyle in the Annex. Discover the contemporary architecture, taste-making amenities, and a limited collection of private residences, surrounded by culture and sophistication in one of Toronto’s most dynamic neighbourhoods. FIVE REASONS TO BUY AT OSCAR 1. Secure investment with one of the most reputable Builders […]
House of Assembly Condos is a New Condo development by Marlin Spring Development located at Perth & Sterling Rd, Toronto. House of Assembly Condos will be the first tower, laying the foundation for this brand-new master-planned community that will soon be built near Sterling Junction. offering roomy apartments, gorgeous finishes, creative designs, and magnificent city […]
Groove Urban Condos by Block Developments in Toronto
Located in Humewood-Cedarvale’s well-established family-oriented neighbourhood is where you’ll find The Groove Condos. It is in close proximity from Toronto’s financial district as well as entertainment districts Many services, such as parks and libraries, are found in the interior of this community. St. Clair Avenue also provides easy access to shopping and public transportation. The […]
252 Church condos is a new condo development by CentreCourt development currently in preconstruction at Yonge St & Dundas St E, Toronto, ON. 252 Church Condos is a new condominium development by Knightstone Capital Management Inc., located in the heart of downtown Toronto. The development features a total of 30 stories with 229 units, ranging in size from […]
Six99 in Toronto | Pre-Construction Condos In Toronto
Six99 is a new condo development by Mattamy Homes currently in preconstruction at 699 Sheppard Ave E, North York, ON. Six99 is a new residential development by Mattamy Homes located in the King West neighborhood of Toronto, Ontario, Canada. The development offers a collection of modern condominiums designed to cater to a range of different lifestyles and […]




